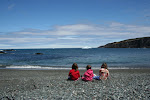Last night, Ellie and Steph got to visit the children's ER. Ellie woke up at about 1045 coughing which quickly turned into full out croup and not being able to breath. After trying every method that we know to help her (cold water, cold air, emergency inhaler), and her not improving, Steph got ready, and then drove her to the ER. (meanwhile Mommy stayed at home worried.)
The diagnosis was a bad case of the croup, and it was a good thing that she was brought in. Even though by the time the doctor saw her, her breathing was almost back to normal. The doctor said the car ride probably helped quite a bit - especially after she threw up again in the car. But he got her to cough, and yup, sounds really bad. Gave her medicine and a Popsicle, and a warning if it happens again to head right in, and back home they headed. They got home at about 2am, Ellie all better, and not tired at all - talking, talking, talking. And apparently she was doing that at the hospital too - talking non-stop.
830am here, and she is still sleeping - as is Steph. Hopefully they both sleep for a while yet. They are going to be exhausted losing that sleep last night. And hopefully we won't have to visit the St. John's ER again.
Tuesday, April 29, 2008
Monday, April 28, 2008
Steph is back...
From his 8 day trip.. we all survived. With him he brought home 3 job offers, and news of our new house!!! We are once again home owners!! :)
OUR HOUSE :
 Okay.. more like where our house is going to be.. LOL that's our lot. Behind it is a bunch of trees - which are staying there.. then a small dip where the creek is.. then more trees, and then houses. That land will not be touched, so we will always have that nice country backyard.
Okay.. more like where our house is going to be.. LOL that's our lot. Behind it is a bunch of trees - which are staying there.. then a small dip where the creek is.. then more trees, and then houses. That land will not be touched, so we will always have that nice country backyard.
This is what our house will look like. This one is owned by someone, but Steph and Jacques got a tour of it. Not that many pictures of the inside, but Steph said it was nice to see what a finished house looked like.
 3 panel front door, then foyer. Through the opening at the side leads to the livingroom. If you are looking the other way through the front door (coming in), straight ahead is the kitchen.
3 panel front door, then foyer. Through the opening at the side leads to the livingroom. If you are looking the other way through the front door (coming in), straight ahead is the kitchen.

Stairs leading upstairs. The door at the top is the master bedroom.

From the master bedroom, 4 stairs leading up to the rest of the bedrooms.

Master ensuite bathroom. 4 piece. Deep soaker tub, separate shower.

Other bathroom upstairs - the girls bathroom. It's much bigger than i thought it was going to be. Corner tub, separate shower.

He said the good news was he brought home books for us to choice the stone, shingles, siding and door. The bad news was he was put on the spot right then to pick out more of the interior choices. So i had no say in the interior choices.
The floor in the kitchen :
 The hardwood flooring :
The hardwood flooring :

The flooring for the bathrooms:

The kitchen cabinets is a dark wood, red tint. Carpets are a typical beige.
The closing date as of right now is August 30th. They will get the permits on Monday, so digging will start by the latest on Wednesday. They said they are about 2 weeks ahead on most of the houses right now, so if they get ahead with our house, they will let us know, and we can change the closing date if we want. We have our fingers crossed for a little earlier.
OUR HOUSE :
This is what our house will look like. This one is owned by someone, but Steph and Jacques got a tour of it. Not that many pictures of the inside, but Steph said it was nice to see what a finished house looked like.
Stairs leading upstairs. The door at the top is the master bedroom.
From the master bedroom, 4 stairs leading up to the rest of the bedrooms.
Master ensuite bathroom. 4 piece. Deep soaker tub, separate shower.
Other bathroom upstairs - the girls bathroom. It's much bigger than i thought it was going to be. Corner tub, separate shower.
He said the good news was he brought home books for us to choice the stone, shingles, siding and door. The bad news was he was put on the spot right then to pick out more of the interior choices. So i had no say in the interior choices.
The floor in the kitchen :
The flooring for the bathrooms:
The kitchen cabinets is a dark wood, red tint. Carpets are a typical beige.
The closing date as of right now is August 30th. They will get the permits on Monday, so digging will start by the latest on Wednesday. They said they are about 2 weeks ahead on most of the houses right now, so if they get ahead with our house, they will let us know, and we can change the closing date if we want. We have our fingers crossed for a little earlier.
Wednesday, April 16, 2008
Subscribe to:
Comments (Atom)
